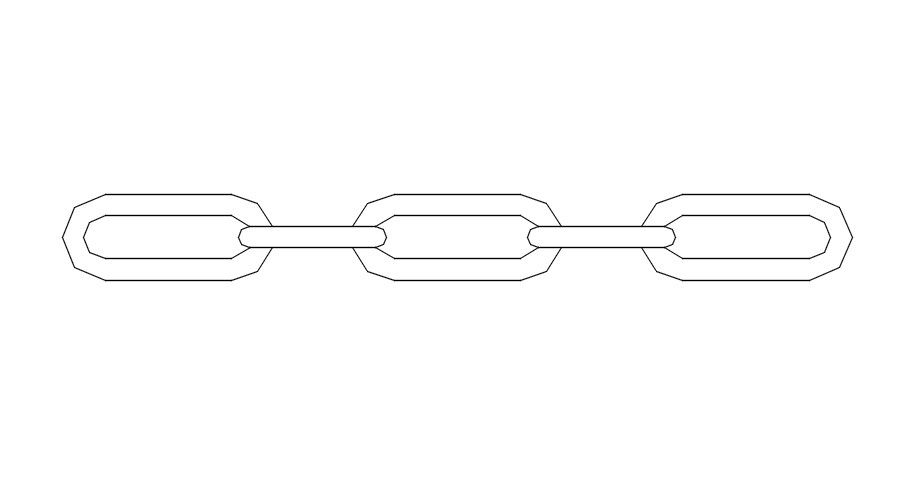Chain Pattern CAD Block DWG File for AutoCAD Design and Layout
Description
This DWG AutoCAD file includes chain pattern CAD blocks with detailed layouts, dimensions, and design elements. Architects, interior designers, and engineers can use this CAD drawing to create precise designs, plan decorative chain patterns, and enhance visual appeal in projects efficiently.

Uploaded by:
Eiz
Luna
